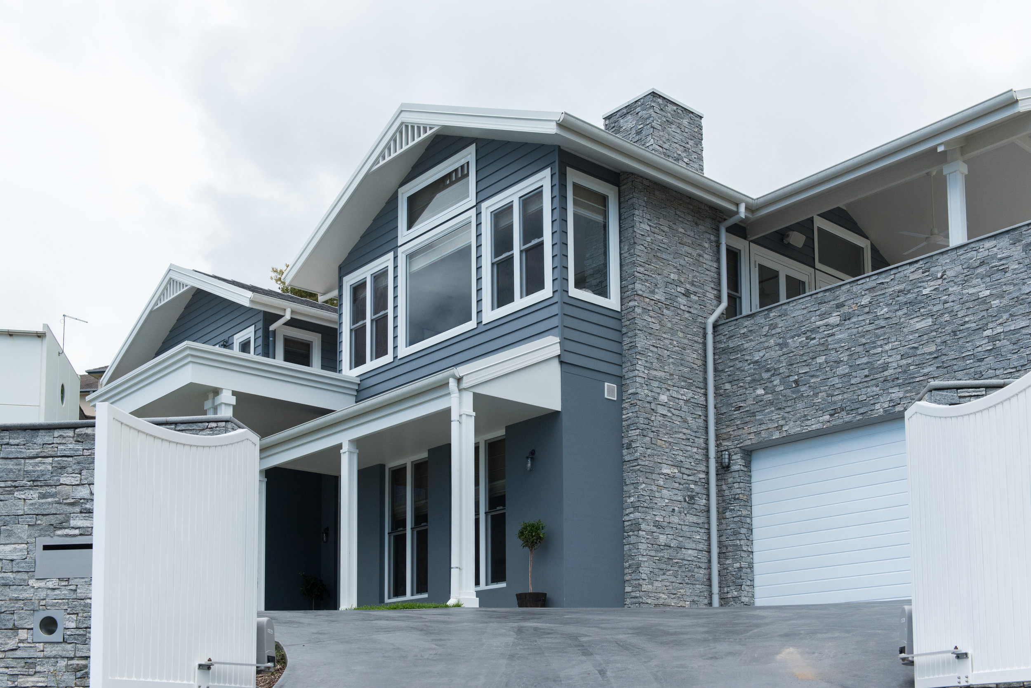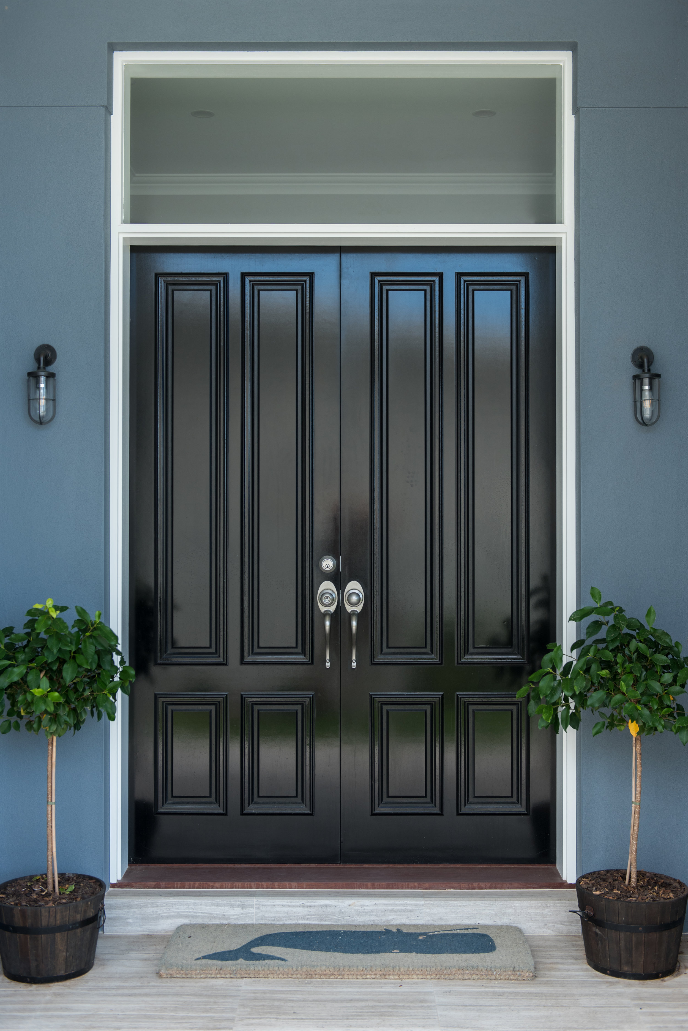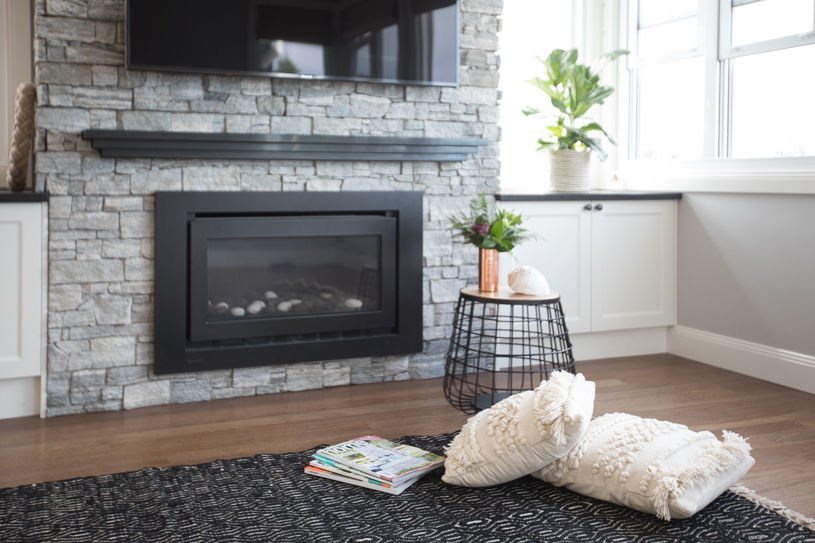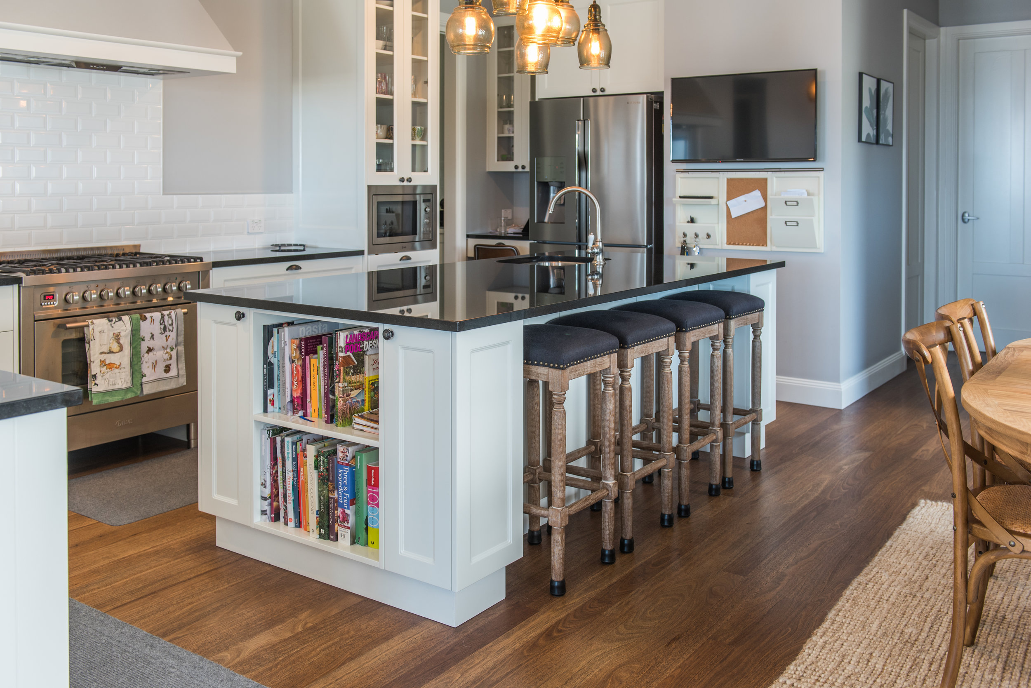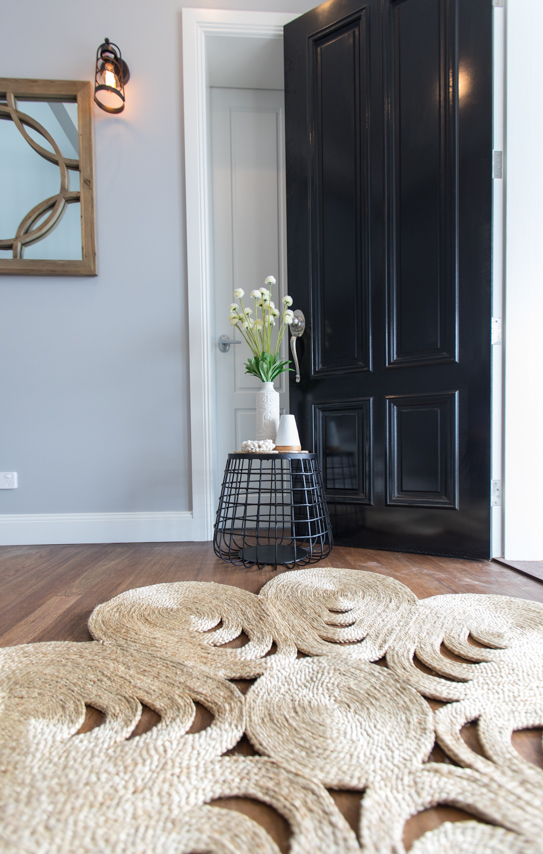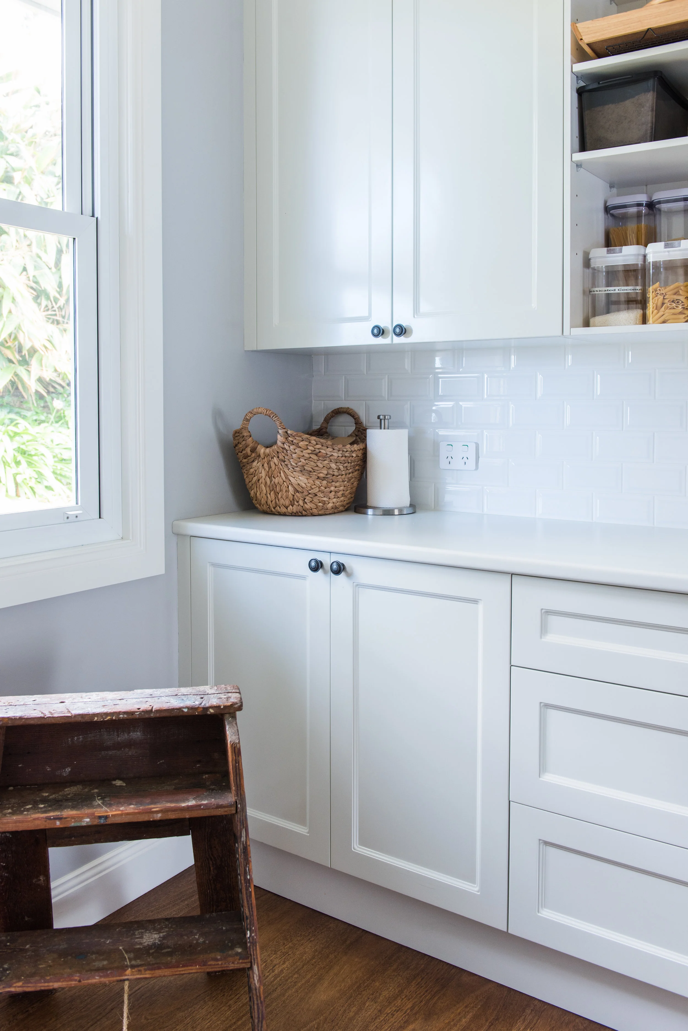Hamptons Style House
Beachside Residence | New
Having already purchased the site, our clients came to us wanting a new house in one of the more prestigious land releases in Coffs Harbour. They wanted a two storey home in the ‘Hamptons’ style, including pitched tile roofs, weatherboard cladding, and heritage detailing. It was to be a luxurious executive 4 bedroom residence with pool, extensive outdoor and indoor living spaces and an open plan main living area.
The site itself came with many potential obstacles. The site comprised a significant slope that would need major excavation. g2 overcame this by splitting the site and house level and doing a simple retained section. This included the garage, spare bedroom (with ensuite), and rumpus room downstairs. The main living area on the upper level has retained and excavated landscape adjacent to the living areas to create the illusion of living at grade on the upper level.
Additionally, the setbacks in the design guidelines were significantly restrictive. By negotiation with the design review committee and community title board, g2 were able to achieve variations to setbacks and building envelope. We were able to prove that we could achieve design excellence and no loss of amenity to the neighbours by the articulation of the building.
The estate height restrictions were designed for skillion and parapet roofs. The Hamptons style calls for steep pitched roof areas. g2 achieved this by articulating the building shape, creating roof spans of maximum 6m which allowed a 2.7m pitching point and a 25-degree pitch. By raking the ceilings, we achieved an increased feeling of space inside the smaller volumes.
Our design contradicted many of the style requirements of the estate guidelines. We were able to prove that there would be no loss of prestige to the estate by allowing a more traditional style dwelling to be built.
An additional challenge, was that the site oriented to an easterly view, restricting solar access. g2 articulated the building and created open internal spaces to allow views from the main bedroom and ensuite, secondary bedroom, living dining kitchen and outdoor living areas, rumpus room and the pool area, whilst retaining a significant amount of northern glazing.
g2 used traditional materials in a simple way to achieve the required compliance. By using insulated lightweight walls and a concrete slab on the upper level, we were able to create thermal mass on the internal side of the insulation. The upper floor includes many raked ceiling spaces and high windows, reducing the need for lighting. The client saved money by using stone facing over traditional masonry construction in certain areas. We obtained an energy rating of 86 from a requirement of 40, making this an incredibly energy efficient home.
The stunning level of workmanship in the completion of this Hamptons Style House saw local builder Rob McClennon of Toscan Homes commended as a finalist in the HIA Northern NSW Best Custom Built Home $1,000,001 to $2,500,000 2018 awards.
Nicolle Foster of Natural Habitat skillfully provided Interior and Exterior Design schemes to complement the warm clean Hamptons style of the residence.



