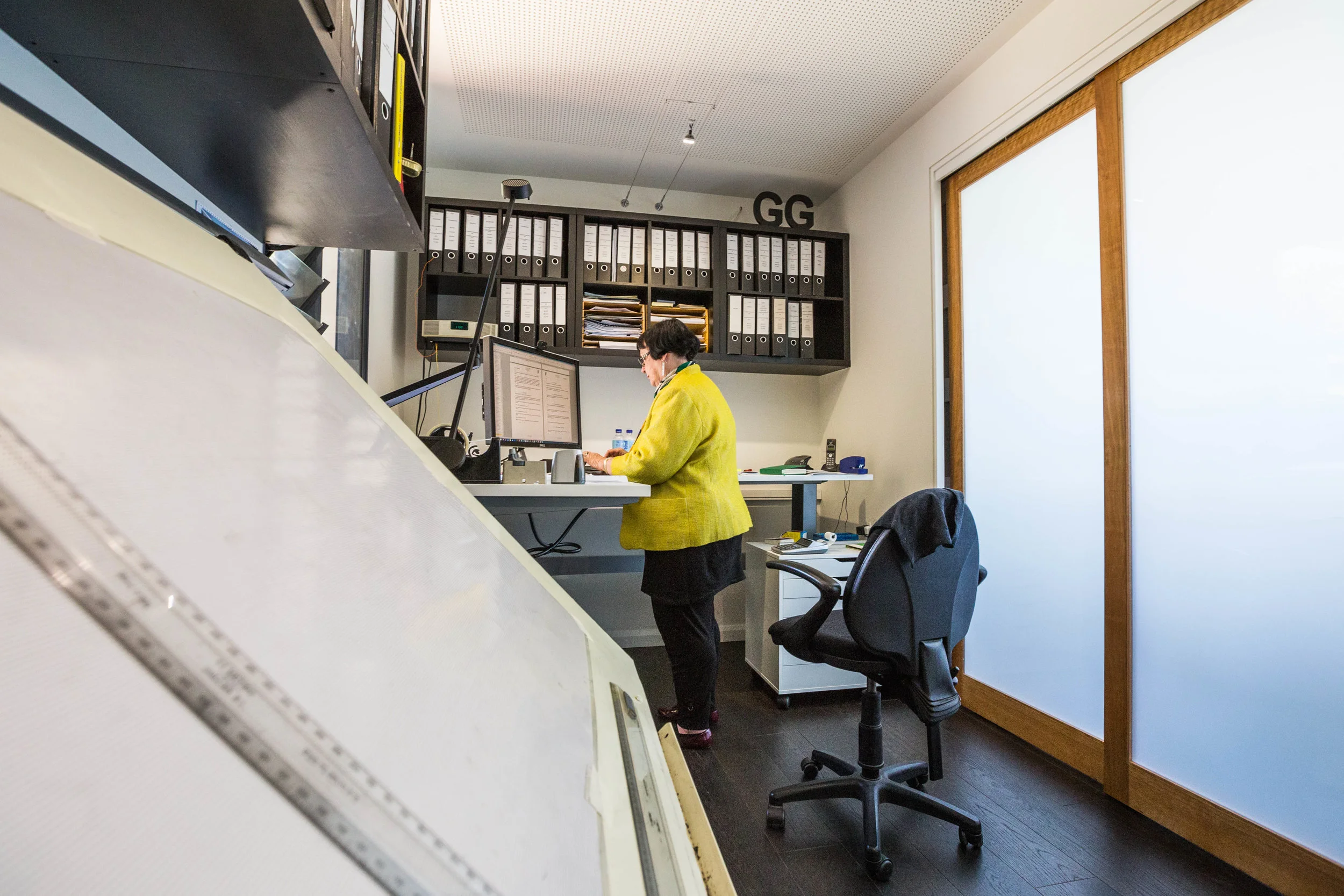Gee Residence / g2 architects Studio
Single Residence | New
Home to the g2 Studio, and Principal Architect Ann Gee.
Ann and Alan Gee moved to Sawtell in 1979, with the idea of setting up a small architectural practice for Ann and a landscaping business for Alan. When they bought 20 Eleventh Avenue, it had only a small fibro shack on it. In 1985 Ann and Alan built a home to the rear of the block, and the shack became the SOHO (small office home office), one of the few in the area at that time.
In 2008 the shack was no longer repairable, and work began on a showcase residence and office for the practice.
Completed apart from landscaping in 2015, the resultant building is a modernist light filled home and office.
The project showcases a range of new and experimental technologies-
The building structure is ZEGO ICF permanent formwork, with concrete infill. This construction method makes the building beautifully quiet and thermally stable
Invisible air conditioning (rarely used)
Solar heated in slab hydronics
Tectonic timber flooring made from oak and a stone composite core
Symonite wall finish in bathrooms instead of tiles
Solar heated hot water system with ringmain
Accoya acetylated wood
Hand made timber lights and lit stair hand rail
Custom hand made timber doors
Mainline Power track
and much more!
The building’s clever and economical layout incorporates an architecture studio, 2 bedroom residence, second storey entertaining area and lap pool, generous double garage, and a workshop on only 400 square metres of land, all while preserving a sense of openness, space and privacy.
Gee Res. is a truly good space to inhabit.














