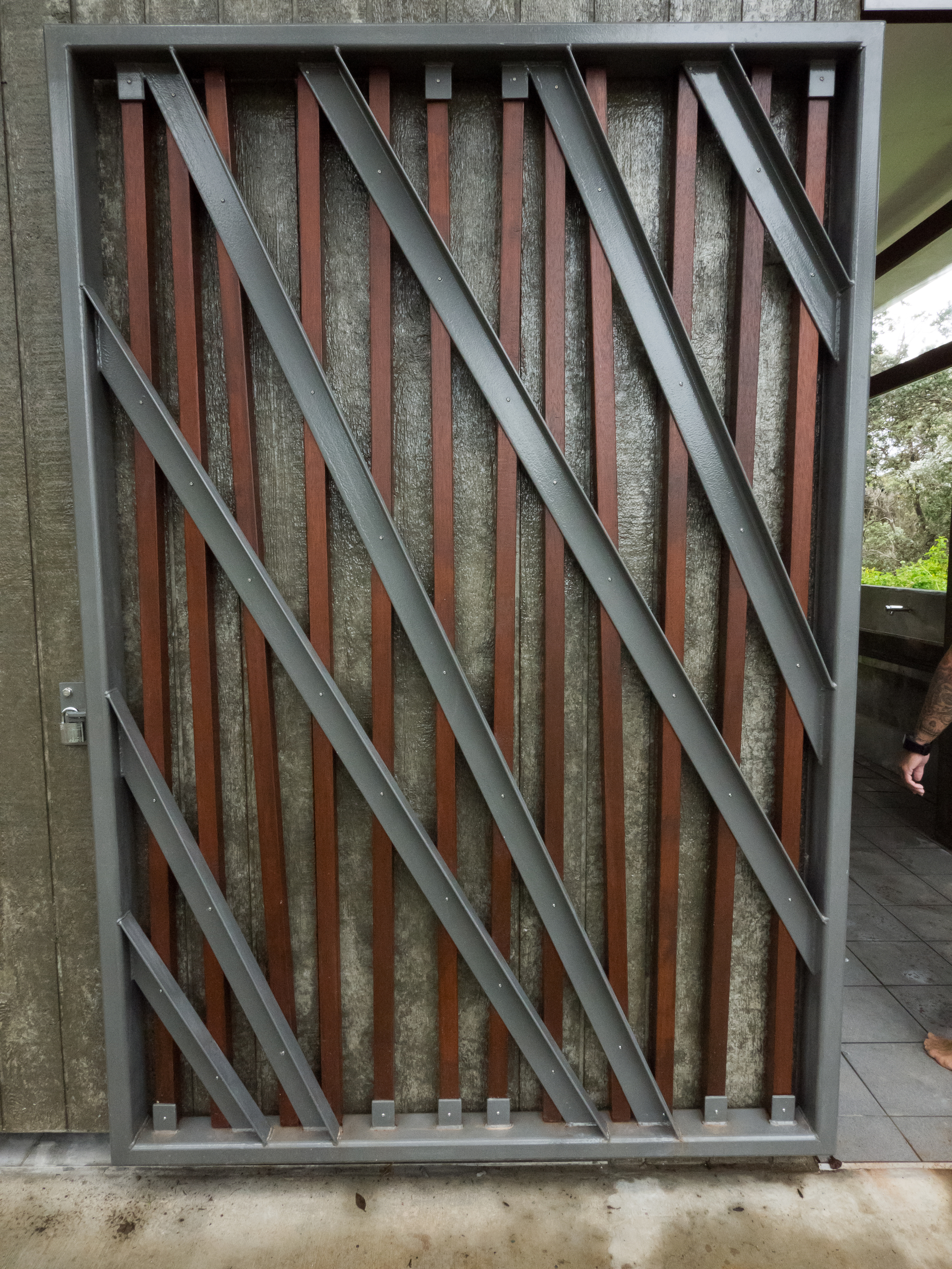MacCauleys Headland
Public Building | New
Completed : December 2015
We won a tender for this design in late 2014. The brief was to create a public amenities block that was configurable, extendable, and would suit a number of sites of which this would be the prototype. Of significant import, was that the facility be low maintenance for Council.
g2's design for MacCauleys Headland amenities, employs specialist materials and planned service and circulation layouts to create a resilient and user friendly facility with a modern aesthetic.
The building's concrete roof has no services in it, and relies on the white painted soffit to reflect light back into the stalls. After extensive consultation with both the structural engineer and KTR engineering, a paint finish was selected for the metal that should last 15-25 years in coastal conditions.
The layout of the building reduces the locations available for people to hide in, increasing security. The minimisation of enclosed space and open feeling of the common washplane area creates a welcome and safe feeling, and contributes to the overall use.
We took the Melaleuca and Casurina trees as inspiration for the security screens, which makes a silhouette similar to that of the existing landscape. The board form finished concrete created with weathertex panels and graffiti resistant coating sets the building into the surrounding vegetation. The aged timber appearance is a touchstone for the coastal building vernacular.
Builder - Momentumbuild
Council Officer - Peter Crawford
Consultant Team: Structural Engineer - Anthony Greenland (deGroot and Benson); Hydraulic Engineer - Glenn Haig (Glenn Haig and Partners)














