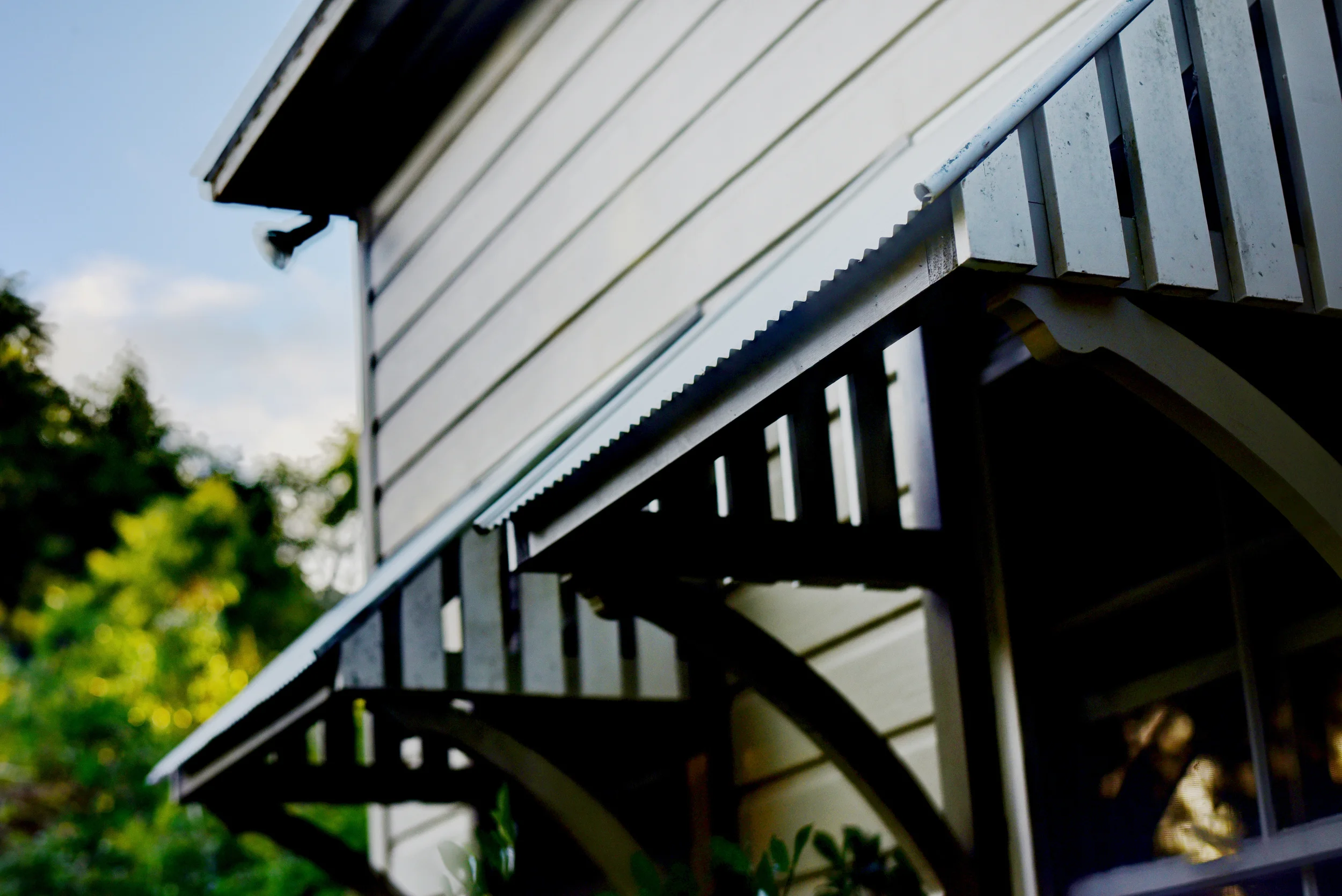Upper Orara Residence
Single Residence | Renovation
This Upper Orara residence was originally an interwar house in Coffs Harbour, very significant for this town as not much survives from that time. The building structure was moved to a rural property in the 80s, and was in non original and somewhat poor condition when our clients found it around 10 years ago. Our job was to restore it where possible, and add to it sensitively. All of the Timber detailing is period appropriate, and the photos primarily feature our extension rather than a renovated part of the original house. When this property was heritage listed, the citation actually stated that the alteration and addition ‘improved the heritage status of the residence’
Here is a testimonial from our client:
The team at g2 architects are amazing. From designing an extension which suited our little old farm house, to negotiating with Council and fire authorities, working with builders and tradesmen, Annie and the team handled everything.
g2 architects listened to our, at times, vague ideas and made them an amazing and beautiful reality. The team sourced materials to comply with bush fire requirements and still complete our vision for our house. They have achieved the perfect balance of aesthetics and practicality to give us the home we dreamt of. We even received a letter from the local Council complimenting the 'sympathetic extension' to our house which they have heritage listed! Well done g2 architects.
If you want architects who will take the time to get to know you, listen and understand your ideas and bring them to life, g2 architects are the people to talk to.














